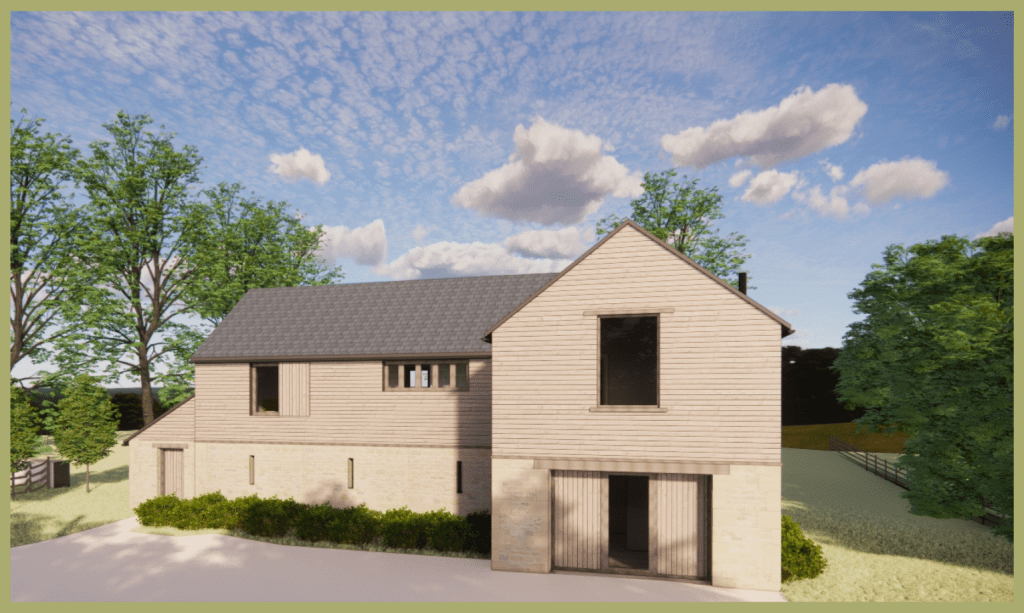Successful planning application for a replacement dwelling in rural Gloucestershire.
Planning history and strategy
SF planning have been involved in the planning strategy for this site since 2016. We’re delighted to have achieved planning permission for our clients for this self-build family home.
Located within the jurisdiction of Cotswold District Council, Wycombe Loft is within the Cotswold Area of Outstanding natural Beauty (AONB).
The building was originally a garage serving the neighbouring Wycombe Cottage. A change of use for conversion to a “granny flat”/annexe was granted in 1992. Subsequently, an application for an extension and alterations to the annexe was granted in 2008.
Following this permission, SF Planning submitted a further two applications. Firstly, for the subdivision of the main property enabling the “granny flat” to become an independent dwelling. Secondly, an application to remove a restrictive occupancy condition, which prevented the annexe from being occupied as a separate dwelling.
We demonstrated that the subdivision and removal of the occupancy condition was in accordance with the National Planning Policy Framework (NPPF), which allows “isolated” new homes in countryside locations subject to certain criteria. Furthermore, these applications were proven to be in accordance with the borough’s Local Plan policy. Both applications were subsequently approved in 2016.
Self-build replacement dwelling
As a result of the earlier successful applications, SF Planning assisted the Client in the appointment of an appropriate architect for the next phase of the project. From there we submitted to the Council a robust case for our clients. This involved replacing the annexe with a new, Self-build home and subdivide the plot from the main house.
The applicants have been integral to the design process, working closely with Tyack Architects, to devise a scheme that will satisfy their current and future requirements. The dwelling is of a scale, density, layout and design that is compatible with the character and appearance of the surrounding area.
Designed to enhance the site, the replacement dwelling will be set comfortably within the plot. Overall, the design and layout of the scheme ensures compliance with the design aspirations of the revised NPPF as well as the Cotswold Design Code. Negotiations during the course of the application meant the application could be approved by officers at the first time of asking via delegated powers
This scheme demonstrates how a long-term strategy combined with the right approach and expert knowledge and experience can be vital in achieving planning permission in more rural locations. We’re delighted for our clients, who can now start work on their new, self-build home.
For more information on this project for a replacement dwelling in rural Gloucestershire please contact Paul Jenkins.
For advice and assistance on any planning project, large or small, please get in touch:
t: Cheltenham: 01242 231575 | Gloucester: 01452 527997 | London: 020 3763 8005
SF Planning – What we do
Thanks to the following for their support with this project:

