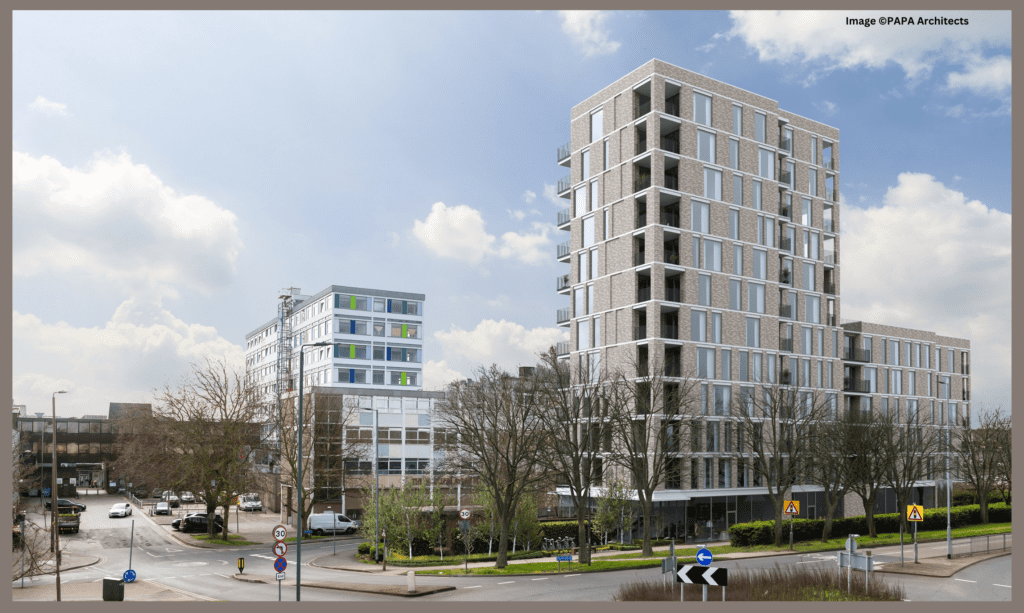Landmark Residential and Commercial Project in Harlow Town Centre.
SF planning originally achieved planning consent for this urban regeneration scheme in 2021.
Following extensive viability studies, we supported our client with a revised strategy to ensure the re-development can be delivered, whilst maximising the use of this brownfield town centre site.
The successful application, which secures additional massing compared to the original approval, paves the way for the construction of a mixed-use building combining residential flats and ground-floor commercial space, with the aim of revitalising the local area.
Key Features of the Project
The project will see the construction of a part six-storey, part twelve-storey building featuring:
56 modern flats, including one-, two-, and three-bedroom units.
Flexible commercial space on the ground floor, designed to accommodate businesses under Use Class E.
A communal roof terrace offering residents shared outdoor space.
Enhanced landscaping and public realm improvements, creating a more attractive urban environment.
The development replaces an underused private car park, aligning with Harlow’s Town Centre Masterplan Framework, which highlights opportunities for mixed-use redevelopment to promote economic vitality and sustainable living.
Sustainability and Connectivity
The car-free design capitalises on the site’s excellent transport links, including proximity to Harlow Bus Station and railway connections. It incorporates sustainable features, including energy-efficient construction and a solar array, contributing to a 66% reduction in carbon emissions compared to current standards.
Community Contributions
In addition to creating new housing, the project will provide:
- Over £334,000 towards sustainable transport initiatives.
- £72,352 to support local NHS services.
- £59,343 for public open space improvements.
- Financial contributions to early years childcare, library services, and public art.
A Balanced Design Approach
The innovative design addresses concerns about scale and massing by creating a balanced relationship between the building’s taller and shorter elements. The inclusion of Secured by Design principles ensures that the development enhances safety while blending with the town centre’s character.
Next Steps
Construction is expected to commence soon, with a target completion date set within three years. The developer has committed to engaging with local businesses and residents throughout the process to ensure the project benefits the wider community.
For more information about this landmark residential and commercial project in Harlow town centre, please contact Paul Jenkins.
Get in Touch
For advice and assistance on any planning projects, large or small, please contact us:
e: info@sfplanning.co.uk
t: Cheltenham: 01242 231575 | Gloucester: 01452 527997 | London: 020 3763 8005
SF Planning – What we do

