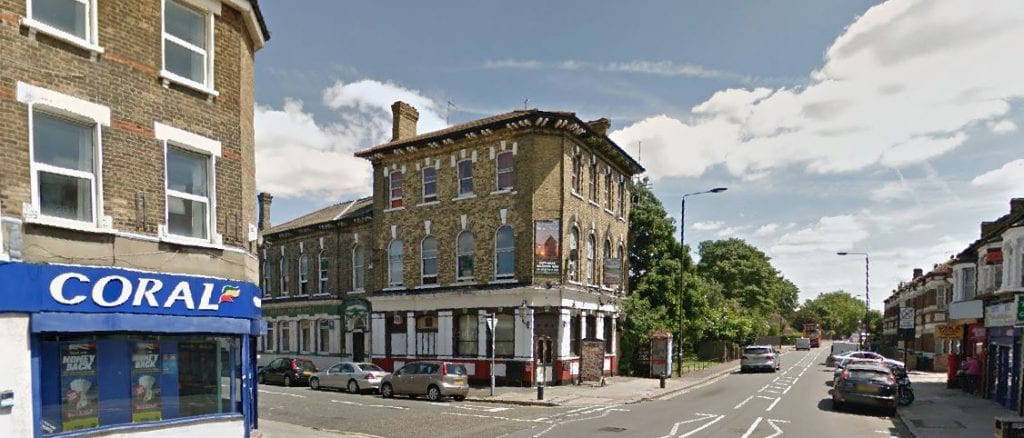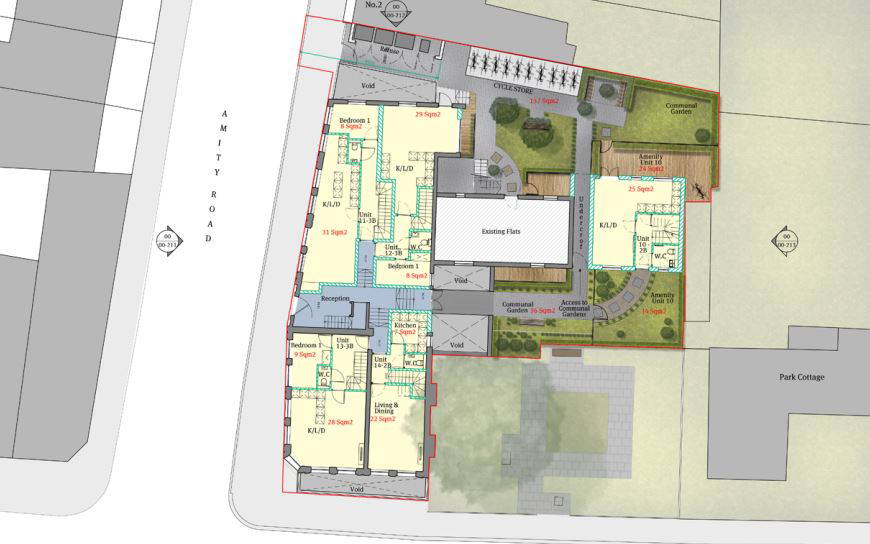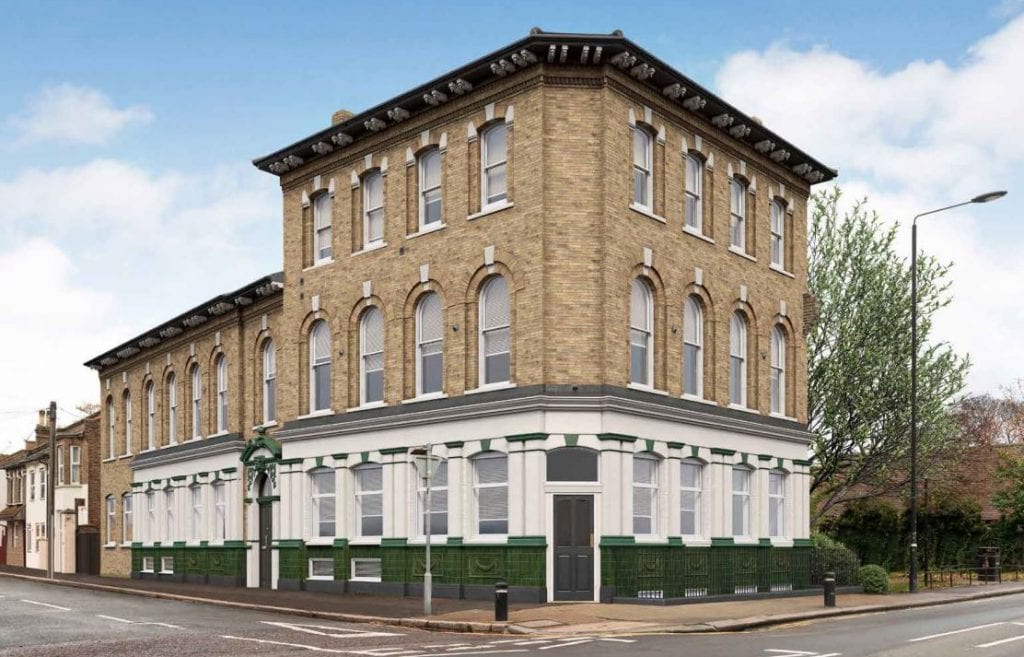SFP are pleased to have worked with PAPA Architects to achieve planning permission from the London Borough of Newham for five flats in a former pub building on Portway.
The site contains a two and three storey mixed use building with flats on the upper floors and a vacant commercial use (former restaurant and before that a public house) at basement and ground floor level. The building is “locally listed” and had been the subject of a previously dismissed appeal for extensions and conversion of the lower floors to provide additional residential flats.
Our initial involvement included a detailed planning appraisal and review of a dismissed appeal prior to our involvement on the site, to determine whether the matters could be overcome through a different approach.
We then worked with PAPA Architects to devise a revised scheme which still achieved the Clients’ aspirations for the conversion of the basement and ground floor of the property with associated extensions to provide five residential flats.
The proposals also included significant enhancements to the wider building to restore its historic facade and enhance the private gardens around the site (see proposed landscape plan and CGI below). This scheme was the subject of positive pre-application discussions with the London Borough of Newham to ensure the planning application itself was a relatively smooth process with planning permission granted within six weeks of submission.
Image Credits – PAPA Architects



