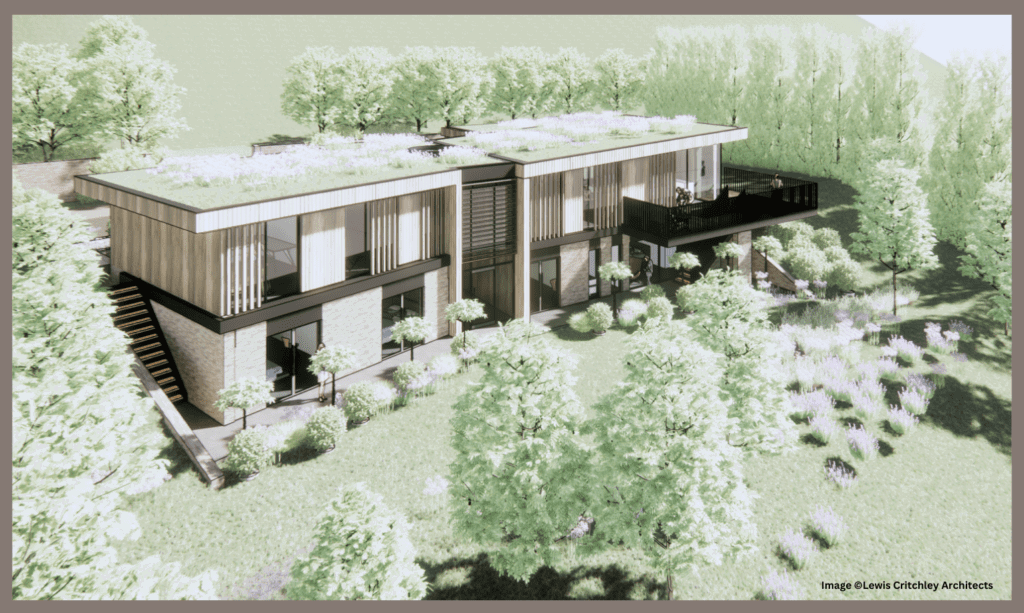This planning permission for a new sustainable home in the Cotswolds AONB began with a Permission in Principle, granted in 2020.
The subsequent Technical Details application presented a sustainable, high-quality development in this sensitive landscape.
The project will replace an existing single-storey structure on the slopes of Leckhampton Hill in Cheltenham with a two-storey home, designed to sit comfortably in its surroundings. The building is positioned to make the most of the site’s unique topography, maximising views and daylight. The primary living spaces are on the upper level, while bedrooms are located on the lower ground floor, each with access to terraced areas. This configuration minimises visual impact, making the home appear as a single storey from the road.
Design and Environmental Features
A “fabric-first” approach, prioritising high-performance insulation and sustainable materials means significantly improving energy efficiency. A flat sedum roof integrates the home into the landscape, while providing insulation, reducing rainwater runoff, and supporting local biodiversity. Timber cladding and strategically placed glazing allow the structure to blend into its surroundings while enhancing views and solar gain, resulting in a reduced need for artificial lighting and heating.
Biodiversity and Landscaping
Compliance with the Cotswolds AONB Management Plan was a significant consideration with this application. A detailed landscaping plan includes native tree and hedgerow planting, in order to reinforce the site’s natural boundaries. Preserving mature trees and existing vegetation will enhance privacy and ecological value, while preserving views. The new landscaping features will create habitats for local wildlife and deliver a 20% biodiversity net gain on site.
Sustainable Living Spaces
Designed to exceed energy performance standards, the new home includes energy-efficient glazing, underfloor heating powered by sustainable sources, and rainwater harvesting systems for landscape irrigation. The property will also incorporate permeable hardscaping to manage rainwater runoff effectively.
Key to this planning application, was the ability to balance the client’s vision, while respecting the sensitive location of the site. The result is approval for a new home that enhances the character of the area, while serving as a model for innovative, eco-sensitive development within a protected landscape.
For more information about this planning application for a new sustainable home in the Cotswolds AONB, please contact Becky Brown.
Get in Touch
For advice and assistance on any planning projects, large or small, please contact us:
e: info@sfplanning.co.uk
t: Cheltenham: 01242 231575 | Gloucester: 01452 527997 | London: 020 3763 8005
SF Planning – What we do
Thanks to the following for their support with this project:

